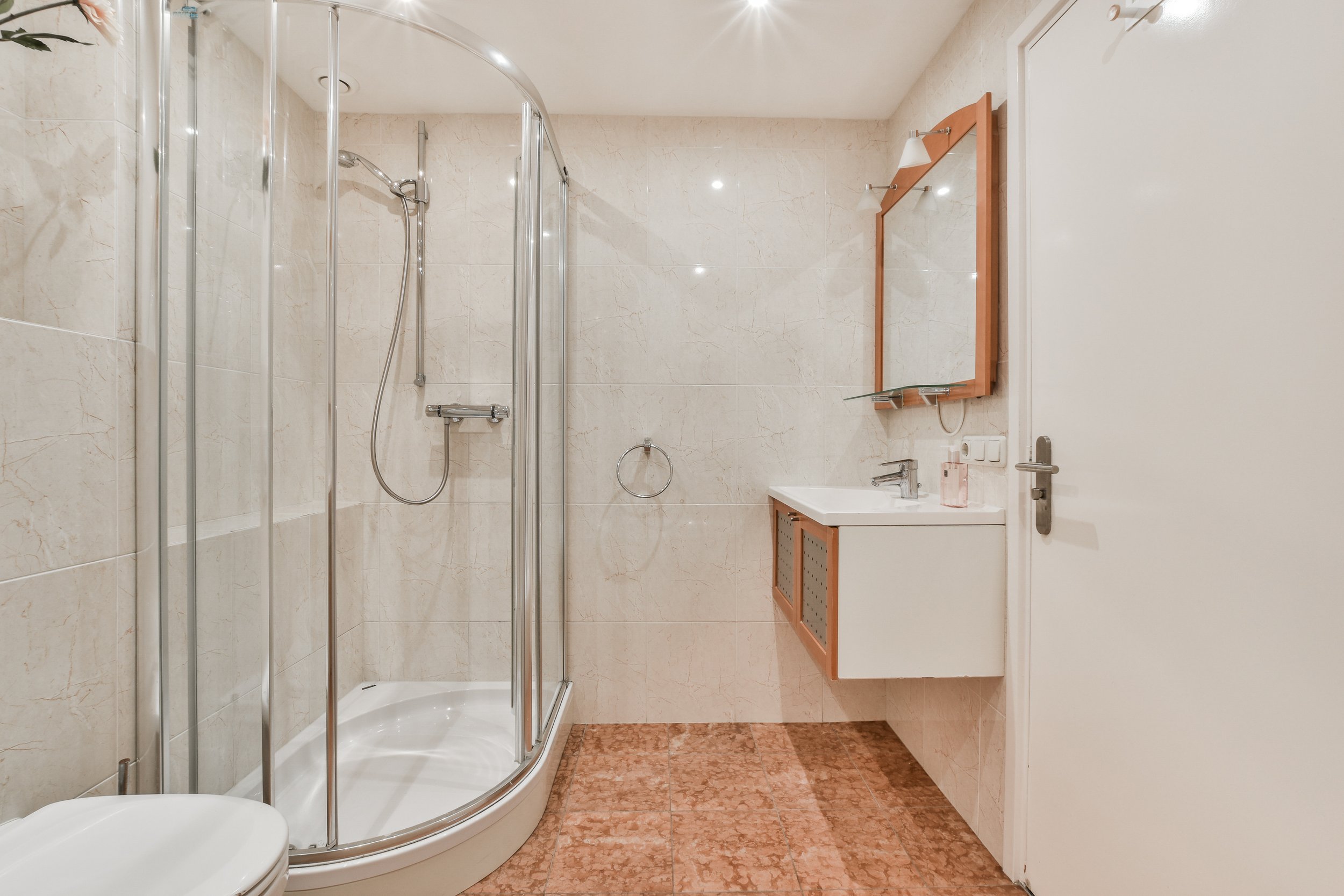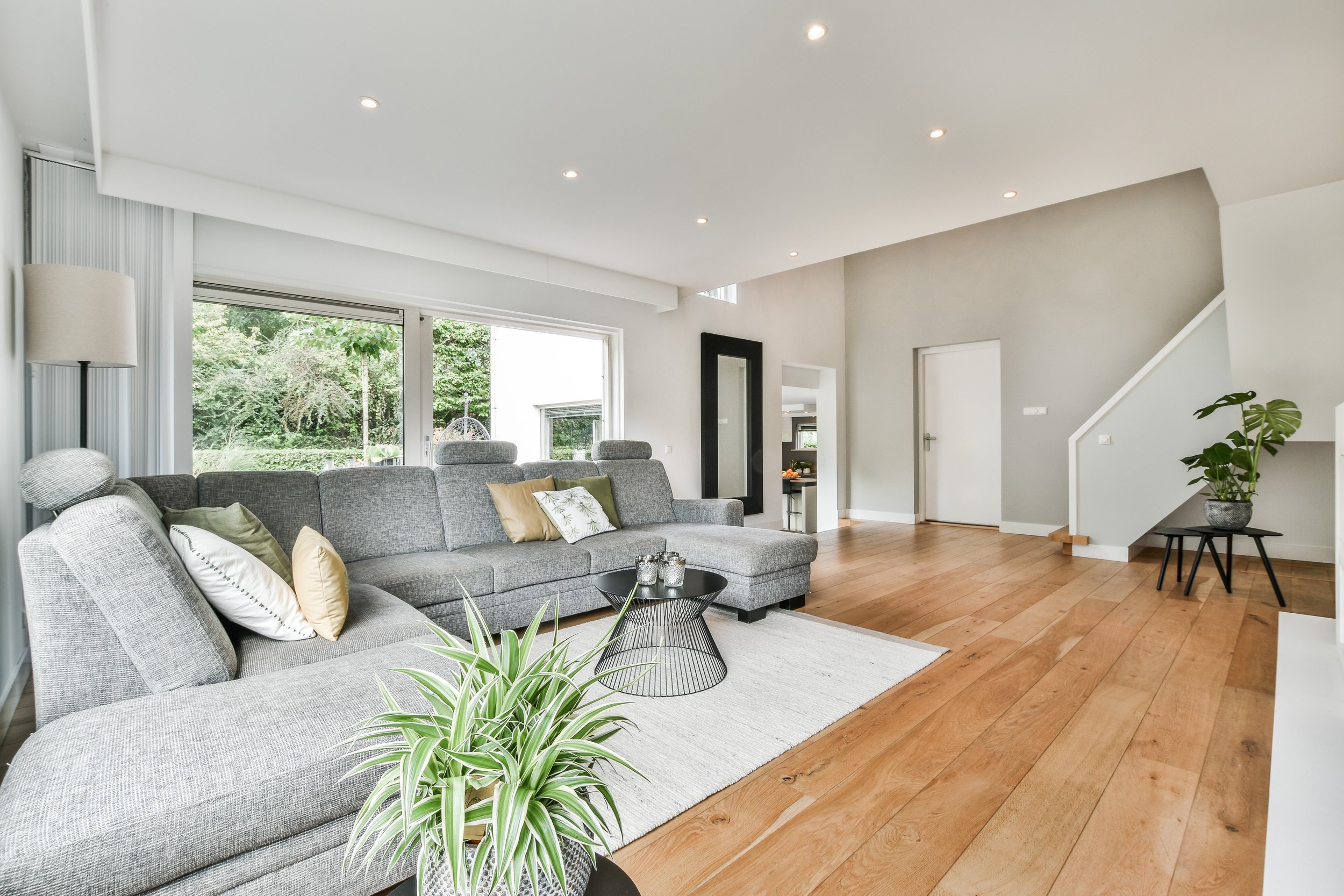
Your Guide to Finding a Reliable Basement Contractor in Atlanta, GA: Tips, Vetting, and Red Flags
Homeowners across Atlanta are finishing basements to add livable square footage, rental suites, and value without moving. The right contractor turns a damp, underused space into a quiet home office, a legal bedroom with an egress window, or a daylight family room that feels like part of the main house. The wrong pick can lead to moisture issues, code violations, and budget shock. This guide shows how to choose finishing basement contractors in Atlanta, what to ask, and what to watch for before you sign.
Why Atlanta basements need local expertise
Metro Atlanta basements see heavy summer humidity, clay soils that hold water, and frequent storm surges. Many older homes in neighborhoods like Virginia-Highland, Morningside, Kirkwood, and Grant Park also have mixed foundation types and patchy insulation. A reliable contractor understands vapor barriers for humid zones, closed-cell foam in rim joists, sealed sump systems, and how to frame and wire to current City of Atlanta and DeKalb, Fulton, Cobb, or Gwinnett code.
A contractor with local experience sets realistic expectations about ceiling heights in 1950s ranch basements, radon test needs in North Fulton, and egress rules for bedrooms across jurisdictions. That knowledge prevents rework and helps pass inspections on the first try.

What a complete basement finish includes
A basement finish is more than drywall and flooring. A proper scope typically covers framing, electrical, plumbing, HVAC distribution, insulation and vapor management, drywall, finishes, and final inspections. In older Atlanta homes, it often includes moisture control and slab or wall repairs. Clear scopes avoid change orders and delays. For example, a 700 to 900 square foot basement in Decatur that adds a bathroom, wet bar, and media room usually runs 6 to 10 weeks from permit to punch list, with inspections at rough-in and final.
How to pre-qualify finishing basement contractors
Start with proof, then move to price. Good contractors expect direct questions and answer in plain terms. Before a site visit, ask for:

- Georgia Residential Contractor license number, local business license, and general liability and workers’ compensation certificates naming you as certificate holder
- Three recent Atlanta-area basement projects with addresses, photos, scope, and references you can call
- A sample contract and payment schedule that ties to milestones, not dates
- Confirmation that permits and inspections are included in the price
- A written warranty that specifies term and coverage for workmanship and major trades
Those items separate serious firms from casual operators. If a contractor hesitates on permits or insurance, keep looking.
Estimating costs in Atlanta, with real ranges
Costs vary by square footage, ceiling height, layout complexity, and finish quality. In metro Atlanta, most full finishes land within predictable brackets:
A basic family room with LVP flooring, recessed lighting, painted drywall, and a closet often falls in the $45 to $70 per square foot range. Add a full bathroom with a macerating or grinder pump and tile shower, and the total project may reach $70 to $110 per square foot. A code-legal bedroom with egress window adds window well work and structural cutting; plan for $6,000 to $12,000 depending on wall thickness and drainage. A kitchenette or wet bar with stone tops and a beverage fridge can add $6,000 to $15,000. High-end theaters, custom millwork, and acoustic treatments can push projects higher.
For context, a 900 square foot Brookhaven basement with a bath, bedroom, media room, and wet bar commonly ranges from $80,000 to $120,000 with quality materials and full permits. Contractors pricing far below these ranges usually omit moisture mitigation, insulation, or code items that later return as change orders.
Moisture, radon, and code: the Atlanta checklist
Moisture is the number one basement risk in the Southeast. A solid contractor checks for bulk water, capillary moisture, and air humidity before design. In practice, that means inspecting gutters and grading, using a moisture meter on slab and walls, and recommending exterior fixes or an interior French drain with a sealed sump if needed. They specify Class I or II vapor control on walls, continuous dehumidification set to 50 percent relative humidity, and pressure-balancing for HVAC to avoid musty pockets.
Radon potential varies across metro Atlanta. North and west counties see higher readings, though any home can test over 4.0 pCi/L. Responsible bids include a short-term radon test pre-construction and a plan for passive or active mitigation if readings are high.
Code items matter for safety and appraisal. Expect AFCI/GFCI-protected circuits, hardwired interconnected smoke/CO alarms, proper stair geometry, tempered glass near stairs, and emergency egress for bedrooms. In many municipalities, finished basements need a minimum 7-foot ceiling height over most areas; soffits can drop lower in small sections. A contractor who brings these up early is protecting the homeowner.
How to read a basement proposal
A clear proposal breaks down labor and materials by trade, calls out allowances for finishes, and states what is excluded. Allowances should be realistic for Atlanta suppliers. For example, tile at $4 to $6 per square foot material cost is reasonable for mid-range selections at local stores, while $1 entries will trigger overruns. Plumbing notes should confirm whether the bathroom ties to a gravity drain or needs an upflush or grinder pump. Electrical line items should show fixture counts and switch locations by room.
Payment schedules should align with milestones: deposit, after framing and rough-ins pass inspection, after drywall, and at substantial completion, with a small final payment after punch list. Large upfront payments or requests for cash can signal trouble.
Site visit signals: what pros notice and explain
On a walkthrough, an experienced basement contractor measures ceiling height at multiple points, checks beam and duct locations, and proposes layout changes to improve sight lines and headroom. They ask where the main sewer line exits, since that drives bath strategy. They check for signs of hydrostatic pressure, like efflorescence or flaking paint on foundation walls, and they explain fix options in plain language with ballpark costs.
They also discuss sound control between floors. In many Atlanta homes, adding rockwool insulation and resilient channels under a main-level kitchen or playroom makes a big difference for daily comfort. Good contractors explain trade-offs among carpet, LVP, and engineered wood on a slab. For example, LVP tolerates humidity swings and minor slab vapor better than click-together engineered wood.
Red flags that predict headaches
Some patterns foreshadow delays, cost creep, or subpar work. Watch for these and act early.
- No permit in the plan, or claims that permits are unnecessary for “minor work”
- Vague scope with missing moisture strategy or insulation details
- Bid that undercuts others by 20 percent or more without explaining differences in scope
- Unwillingness to provide insurance documents or references you can call
- Pressure to pay most of the project before rough-in inspections
If two or more show up, pause and reassess. A short delay beats months of chaos.
Timelines that respect inspections and lead times
Basement finishes move through design, permitting, rough-ins, inspections, drywall, and finishes. Lead times for custom shower glass, cabinets, and electrical trim can stretch schedules in busy seasons. For a typical 800 to 1,000 square foot finish in Decatur or Smyrna, plan 2 to 3 weeks for design and permit submission, 2 to 4 weeks for permit approval depending on municipality, 3 to 5 weeks for framing through drywall, and 2 to 3 weeks for finishes. Total duration of 8 to 12 weeks is common, with faster or slower outcomes based on scope and inspection calendars.
A contractor who provides a calendar with inspection targets and order dates for long-lead items is thinking clearly about execution.
How Heide Contracting approaches Atlanta basements
Heide Contracting builds finished basements that feel like part of the home, not an afterthought. The team starts with moisture, structure, and code, then moves to design. Every proposal includes permitting, a written schedule tied to inspections, and a firm change-order process. On site, the crew protects main-level floors and stairs, keeps a clean path to the basement, and runs Heide Contracting: basement finishing services in Atlanta, GA. daily air filtration during drywall sanding.
Recent Atlanta-area projects include a 750 square foot Grant Park media room and guest suite with an egress window cut into a 10-inch block wall, completed in 9 weeks; and a 1,100 square foot Sandy Springs basement with a full bath, office with sound attenuation, and a temperature-controlled storage room, completed in 11 weeks including radon mitigation. These jobs passed inspections on first visits and came in within 2 percent of the original contract price.
Common design decisions that pay off
Small choices improve daily life. A wider stair landing helps furniture moves. A pocket door on the bathroom saves floor area. A closet under the stair with motion lighting reduces clutter. In laundry zones, a floor drain and a leak sensor shutoff keep water events small. For media rooms, prewire for 5.1 or 7.1 and run a 2-inch conduit from the rack to the TV wall for future upgrades. For future flexibility, stub a drain and vent for a possible kitchenette even if it is not in phase one; this costs far less before drywall.
Warranty, service, and what happens after move-in
A written warranty with response times matters more than a logo. Heide Contracting lists coverage for one year on workmanship and longer on structural items installed as part of the project, with manufacturers’ warranties passed through on pumps, fixtures, and HVAC equipment. Post-completion, a 30-day and 11-month check-in helps catch seasonal movement or door adjustments. This rhythm keeps small items small.
Your next step in Atlanta
Homeowners searching for finishing basement contractors in Atlanta, GA deserve clear answers, clean work sites, and respect for budgets. If the goal is extra living space that feels dry, quiet, and code-compliant, start with a site visit and a candid conversation about scope, moisture, and timeline.

Heide Contracting serves Atlanta and nearby neighborhoods from Buckhead and Brookhaven to Decatur, Smyrna, and Roswell. Share square footage, your wish list, and the age of your home. The team will measure, test for moisture, and deliver a line-by-line proposal with real numbers.
Ready to see what your basement can become? Request a consultation, and get a clear plan, a reliable schedule, and a finish that adds real value to your Atlanta home.
Heide Contracting provides renovation and structural construction services in Atlanta, GA. Our team specializes in load-bearing wall removal, crawlspace conversions, and basement excavations that expand and improve living areas. We handle foundation wall repairs, masonry, porch and deck fixes, and structural upgrades with a focus on safety and design. Whether you want to open your floor plan, repair structural damage, or convert unused space, we deliver reliable solutions with clear planning and skilled work. Heide Contracting
Atlanta,
GA,
USA
Phone: (470) 469-5627 Website:
https://www.heidecontracting.com,
Basement Conversions
Instagram: @heidecontracting
Facebook: Heide Contracting